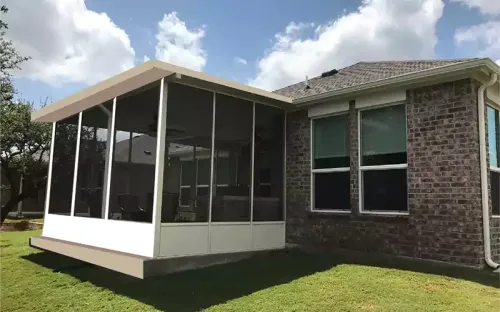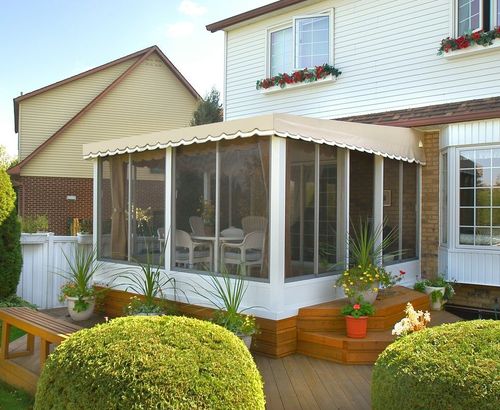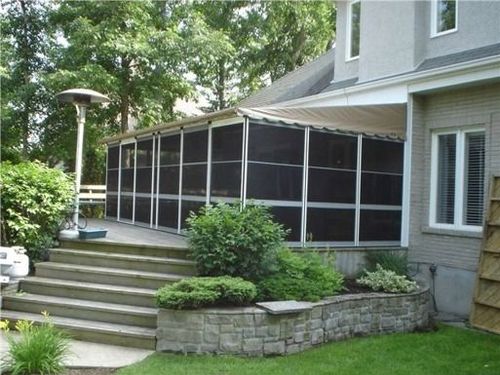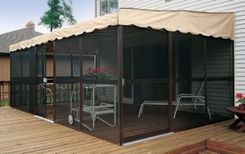Compare Sunrooms
 Mason |  Polaria |  Patio Plus |  Patiomate | ||||||
|---|---|---|---|---|---|---|---|---|---|
| Starting Price | $4,083.18 | $10,166.36 | $3,211.00 | $1,259.73 | |||||
| View Product | View Product | View Product | View Product | ||||||
| Uses & Benefits | |||||||||
| General | Upper End Quality Screened Walls | Upper End Quality, Best Vinyl Top Mylar Windows | Mid-Range Price, Heavy Duty Welded Vinyl Top, Optional Mylar Windows | Lowest Price, 10oz Vinyl Top, Optional Privacy Panels for Top Section | |||||
| Key Features | Almost any size possible - Permanent Screened Enclosure. Designed for local snow loads and engineering available. | All Weather, Permanent 3-Season Sunroom, Thick Vinyl Top (22 oz.) Elegant and Sturdy. Very impressive quality and appearance. | Spring, Summer & Fall use, High Quality (14 oz.) Heat Sealed Vinyl Top with optional mylar windows. All parts Are aluminum with stainless steel bolts. | Spring & Summer use, completely disassemble and store in winter. 10oz vinyl top. | |||||
| Key Advantage | Permanent Installation, many customization options. | Permanent 3 Season Sunroom with windows as standard, 15 year cover life. | Moderately Priced, high quality with most features of any room. | Low cost option for an add-a-room. 10+ year life for frame, 4+ years for the top. | |||||
| Difficulty, Delivery, Setup & Maintenance | |||||||||
| DIY Setup Difficulty Level | Moderately Challenging Set up in 2-3 Days | Moderate 1-2 day setup | Moderately Easy 5-7 Hours | Easy 2-4 Hours | |||||
| Delivery Status | 3-5 Weeks | 4-6 Weeks | 3-4 Weeks | 2-3 Weeks | |||||
| General Construction | Insulated or flat pan roof system with thermally broken thermal header. Extruded Aluminum framing. All 'U' channels extruded aluminum, 12 types of fiberglass screens and any number of doors. Kick plate and chair rail are an available option. | 1/8” Thick Extruded Aluminum Load Bearing Framing. Fiberglass screens, Kick plate, Sliding Polymer interior windows included. Patented roof tensioning system. Excellent Roof Overhang and water drainage | 44” wide x 74” high Aluminum Screen Frames, joined with Vinyl Hinge, Fiberglass Screens. Interior wind & privacy panels available. Easy roof tensioning system, built into a 5" roof overhang so that the rain water does not wash down the front screens. | 45” or 50" wide x 75” high Aluminum Screen Frames, joined with Vinyl Hinge, 18 x 16 Fiberglass Screens. Privacy panels available for top section. Roof grommets are inserted into each roof section to help avoid water accumulation. | |||||
| Warranty | 15 Years Insulated Panels, One Year frame and screen. | Five Years | One Year | One Year | |||||
| Maintenance | No maintenance requirements | Clean roof and windows yearly | Recommended removal of top for winter months (15 - 20 minutes) | Recommended removal complete unit for winter (1 - 2 hours) | |||||
| Dimensions | |||||||||
| Projections (Distance away from house wall) | Dependant on your existing roof line - up to 30' | 10’, 11’, 12’, 13’ or 14’ | 7’ 6”, 10’ or 11’ 3” | 7’ 8”, 8'6" or 11’ 6” | |||||
| Widths available | Dependant on your existing roof line - no limitations | 10’, 11’, 12’, 13’, 14’, 15’, 16’, 17’ or 18’’ | 10’, 11’ 3”, 15’, 18’ 9”, 22’ 6”, 26’ 3”, 30’, 33’ 9” or 37’ | 11’6", 15'5", 17'1", 19'3", 25'7". 30'9" | |||||
| Back Wall Heights | Dependant on your existing roof line - no limitations | Minimum 94 7/8” (varies depending on projection) | Minimum 91” to a maximum 104” Roof gables are custom designed to be level at all heights | 88"-95" Depending on the model | |||||
| Features & Options | |||||||||
| Door | Single out swinging screen door with kick-plate | Single Swing-in door, heavy duty Mylar windows & side lites Optional doors in almost any position | Single Aluminum Sliding door may be positioned to suit your deck. Additional Sliding doors available. All sliding doors on rollers for easy use. | Single Aluminum Sliding door may be positioned to suit your deck. Additional Sliding doors available. All sliding doors on rollers for easy use. | |||||
| Roof | 3", 4" or 6" Insulated (1.5lbs density foam) or Aluminum Flat Pan | Heaviest Vinyl top available. Full 22 oz for maximum strength against wind, rain and snow Double valence for sharp appearance Roof overhang of 5” to allow rain water to drain away from windows help to keep interior dry and for better appearance Load supporting 2 ½ ” x 1 ⅝ ” rafters with 3 ½” x 5” lateral support beam | Heavy duty 14 oz vinyl top, Heat sealed means no sewn seams for longer lasting leak proof use Top has front and side tightening system using threaded extension bolts and tie down sides, front overhang 4” – 5” Rafters are 1” round galvalume tubing. Top wraps around tubing for appearance and to prevent flapping in higher winds. | 10 oz vinyl top, with roof grommets are inserted into each roof section to help avoid water accumulation. | |||||
| Optional | Extra Doors, Vinyl Lip Frame windows, additional chair rails, kick plate. | Extra Doors | Extra doors (Positioned anywhere you need them) Inserts to enclose all or part of room. All with Aluminum frame, Mylar or Vinyl insert with quick release frame lock. Light and easy to handle. Upper 2/3 inserts are hinged for flexibility of use | Extra Doors, privacy panels | |||||
| Color & Style Options | |||||||||
| Frame Color choices | White, Sandstone, Wheat, Bronze, or Tan | White or Beige Top: 5 Color Choices | Taupe or White Top: 6 Color choices | White or Chestnut (model dependent) | |||||
| Top Color choices | White, Sandstone, Wheat, Bronze, or Tan | Burgundy, Blue, Eggshell, Green, Beige | Taupe, Burgundy, Blue, White, Green, Grey | Almond or Grey (model dependent) | |||||











